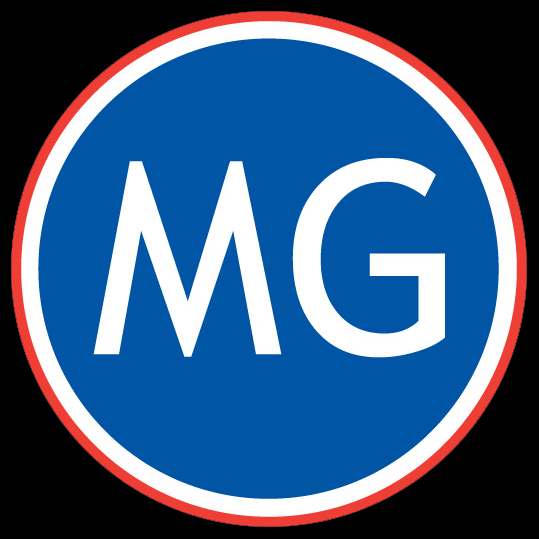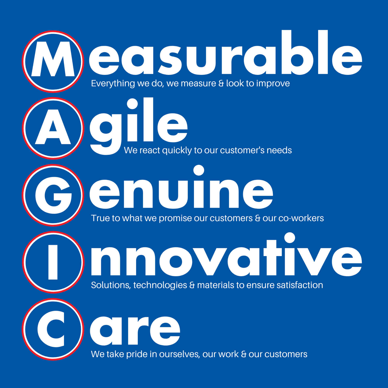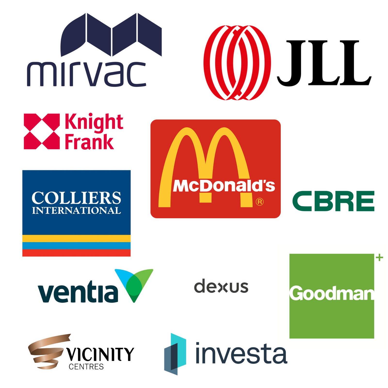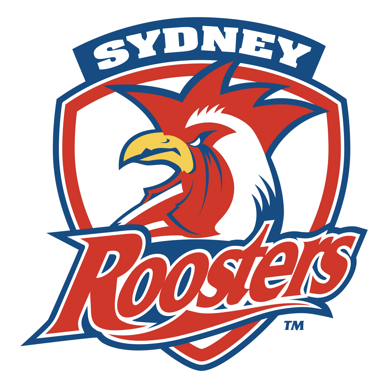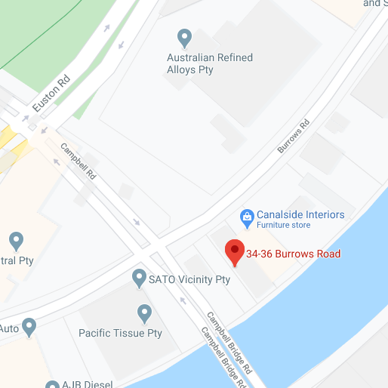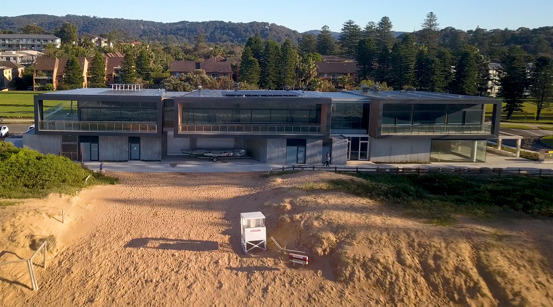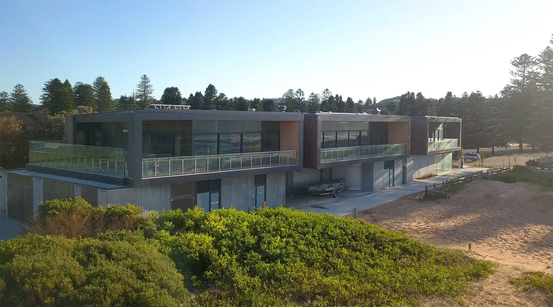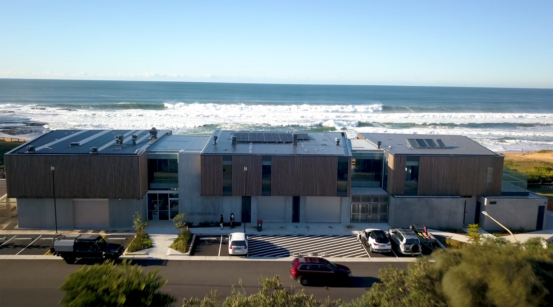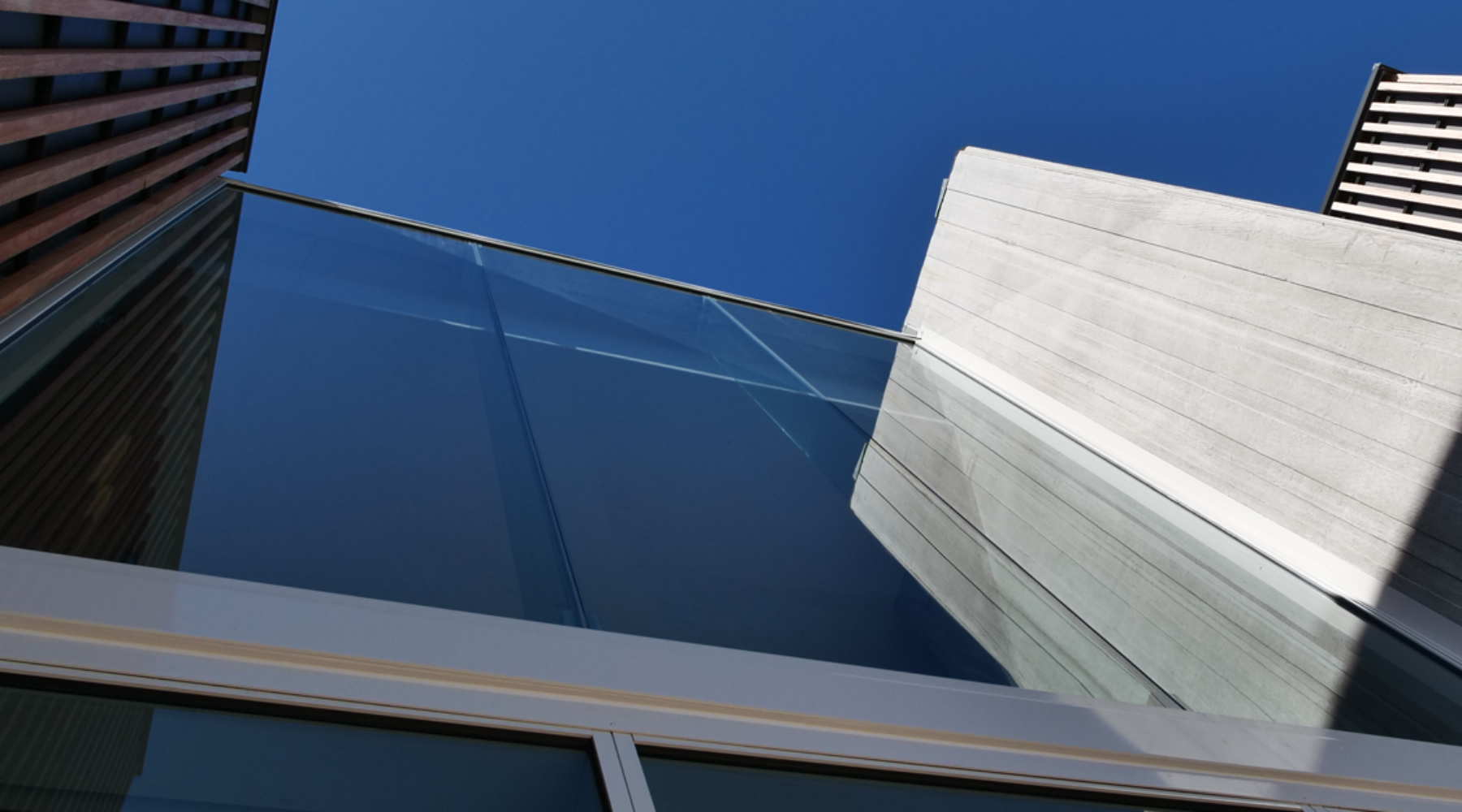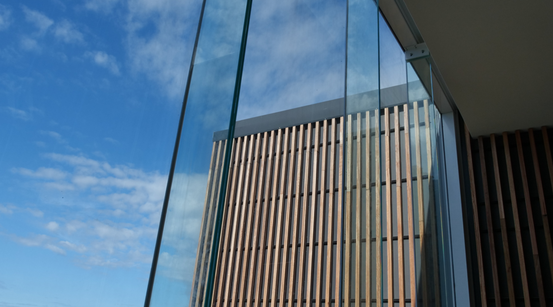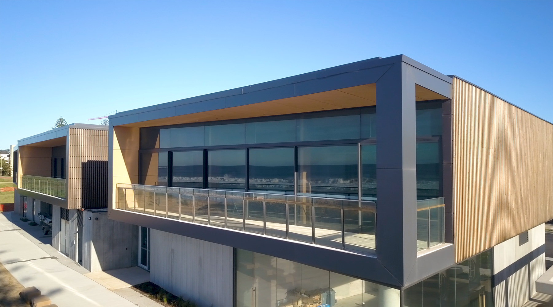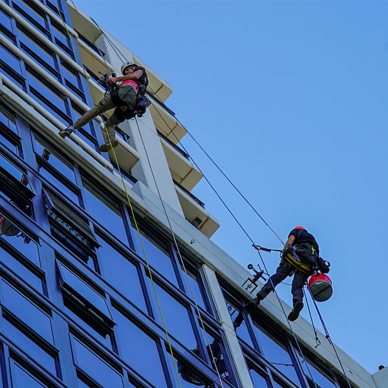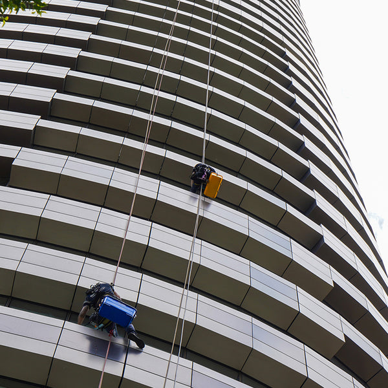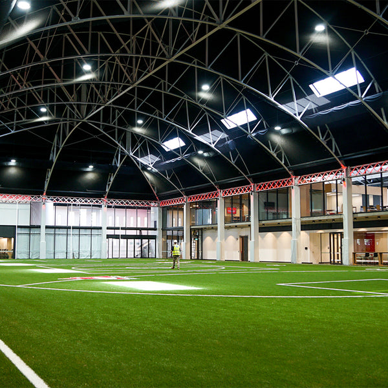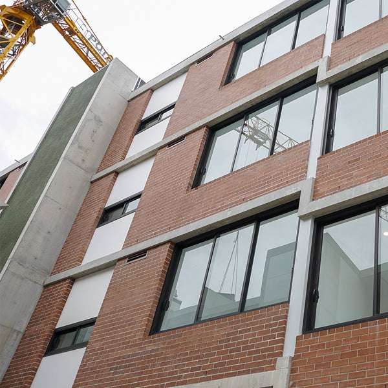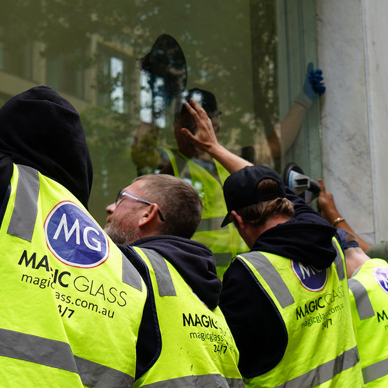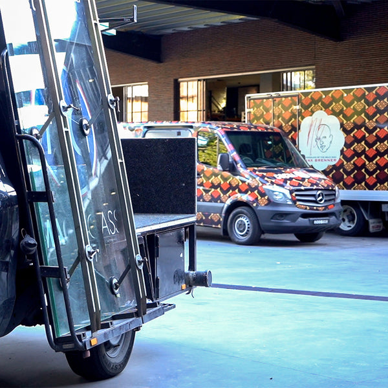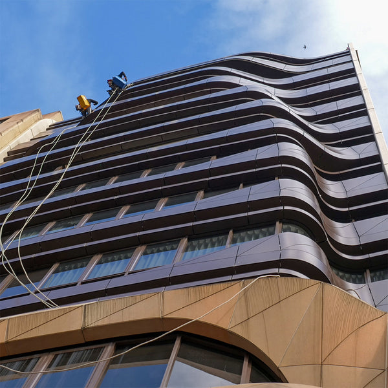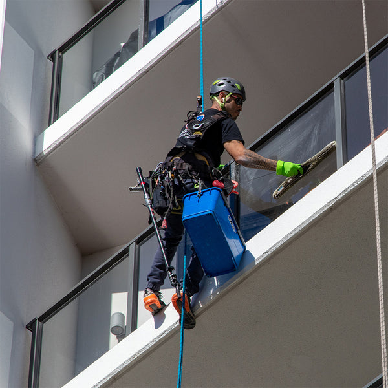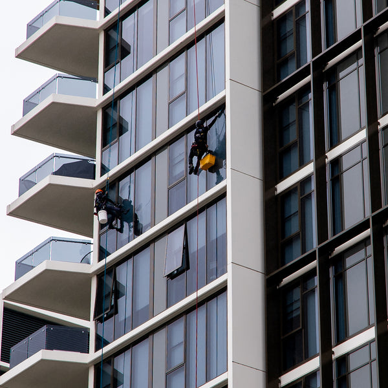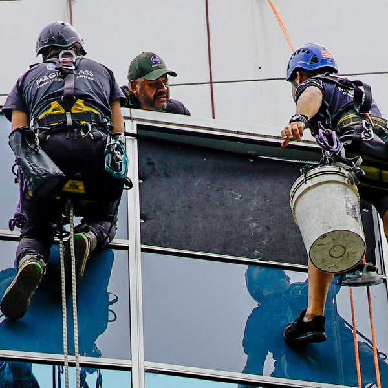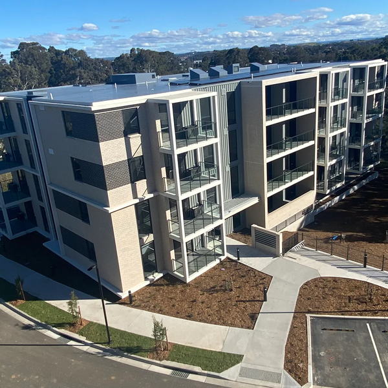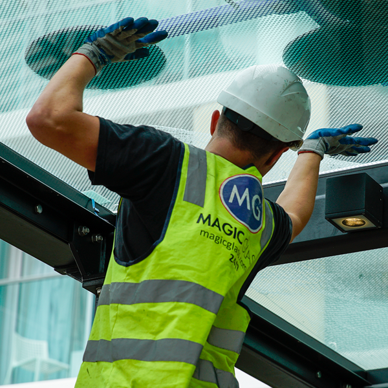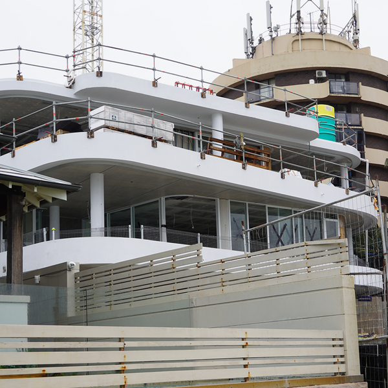The Challenge
The Mona Vale Life Saving Club development involved the knock-down and rebuild of an architecturally-designed two-storey facility consisting of a 70-seat cafe, 90-seat restaurant, storage area, canteen, gym, function space, and bar area.
Master builders, Kane Constructions oversaw the planning and management of the development, contracting Magic Glass to take care of all the project’s glazing requirements. This involved the fabrication and installation of heat-strengthened glass windows, sliding doors, stacking doors, fixed panels, and all associated wind-resistant hardware.
The Solution
Magic Glass completed all required glazing works for the state-of-the-art facility. These works included glass entryways, fixed panels, stacking and sliding doors with battery-operated locks, aluminium frames and angles, and stainless steel mullions and fixings.
Being situated in a high-wind area, Magic Glass had to revise initial building plans to ensure sufficient resistance from wind and harsh weather conditions. This included installing stronger, heat-strengthened glass, reinforcing doors with steel mullions, and reinforcing glass panels with glass fins to withstand greater forces. Our team also coated all windows with Fluoroset powder coats to prevent corrosion caused by exposure to salt water.
The Feedback
Positive feedback from both Kane Constructions and Northern Beaches Council. An excellent facility for the general public and Mona Vale Surf Club.
